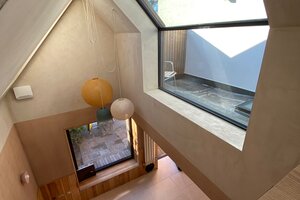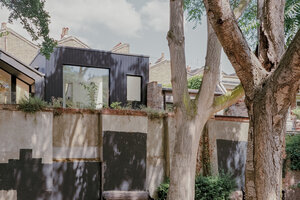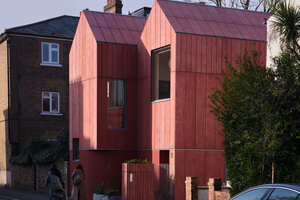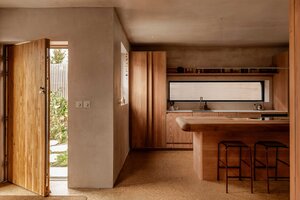
A low energy refurbishment of an Edwardian house, with rear extension and loft conversion. Wood fibre insulation, MVHR, airtightness layer, triple glazing, timber structure and low embodied energy materials.
Architecture for London, 2020

Guided tour
Cosy House
An exciting opportunity to explore an innovative & eco-friendly home renovation. Featuring cork, hemp, lime, clay, stone, woodfibre, UK-grown timber, and material re-use, get inspired to make sustainable changes in your own space. Architect Natalie Black will take you on a tour of the home that has been extended and retrofitted with energy-efficient measures & low-carbon natural materials.
Natalie Black, 2025

RIBA House of the Year 2023: A new exposed CLT-frame house, built on a site once occupied by market garden greenhouses, featuring a planted façade with sliding external screens and a riad-style central atrium, assisting in natural daylighting, ventilation and cooling.
Hayhurst and Co., 2021

Greenview House is a contemporary, low-energy home that prioritises thermal performance, spatial quality, and occupant comfort. The design of the house is underpinned by a commitment to offset the environmental impact of its construction. A fabric-first approach, supported by green technologies, keeps energy use low and significantly reduces the building’s long-term operational carbon footprint.
Paper House Project, 2024

A development of residential and recreational moorings for historic vessels on the Thames. The unique Pier House, built to a high specification, provides a floating community centre just downstream from Tower Bridge.
Anna Versteeg and Ollie Price , 2010

Come and visit this grassroots community enterprise where old meets new in the form of the historic farm buildings alongside our crowdfunded cafe. Find out how these buildings have been saved and lovingly bought back into community use, find out about our future plans.
OfCA, Freddie Wiltshire, Billy Adams, 2020

Amongst the RIBA Stirling Prize shortlist 2022 sits Mæ Architect's Sands End Arts & Community Centre in Fulham. The centre consists of a single-storey building comprising bright, airy and flexible event spaces and a community café.
Mae Architects, 2020

A timber shingle clad extension to an Edwardian house and a purpose built artist studio. The project explores what Archer + Braun are interested in; natural materials, craftsmanship and detail, calm and light filled spaces, connection to nature and sustainability. The studio was recently featured in Dezeen.
Archer + Braun, 2023

Ever WONDERED what happens to your recycling? Southwark's FREE fun-filled, family-friendly Wonder Day is back on Saturday 13 September 2025, 10am - 4pm. Come along to our annual Wonder Day, to see our Integrated Waste Management Facility (IWMF) sort recycling using the latest innovations and meet some of the amazing experts that work behind the scenes.
Thorpe Wheatley, 2012

Set in a Grade II listed Georgian townhouse, Tonkin Liu's studio has been extended. Designed and built by the practice, an innovative timber roof and reflecting pool gathers the bouncing rain, to make it a good place to be on a bad day.
Tonkin Liu, 2017

Twin house is an experimental and sustainable home for a contemporary family unit. Conceived as an 'upside down house', the layout of the building places the communal spaces on the top floor with better access to the daylight and views and places the darker sleeping spaces at ground floor and basement level. The project featured on Grand Designs in April 2025.
Graeme Williamson Architects, 2024

Our timber-frame building was designed by Matrix Feminist Design Co-Operative, and built by women. It represents our community's history of activism - the same ethos that transformed our site from dereliction into a thriving community garden. At a time when women’s voices were largely excluded from the built environment, Matrix created community spaces with care, collaboration and social purpose.
Matrix Feminist Design Co-operative, 1988
