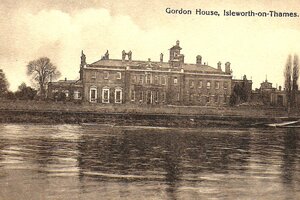
Boston Manor House is a Jacobean House built for Lady Mary Reade in 1623 and later owned by the Clitherow family from the 1670s until the 1920s. The House is now open to the public with free entry six days a week. Its beautifully restored historic interiors, including breath-taking ornate plasterwork, are joined by two community exhibition galleries, meeting rooms and an attractive modern café.

The walk starts in the Medieval market place, proceeds through 17th century development and 18th century housing then explores 19th/20th century industrial legacy and striking new 21st century Thames-side regeneration schemes.
Assael Architecture, 2018

Walking tour
Celebrating JMW Turner's 250th Birthday
A tour from Brentford to Isleworth. An opportunity to reminisce about and view landscapes Turner painted, while exploring buildings with which he was familiar, ranging from a surviving purpose built Georgian School of Industry to the grandeur of 16thC Syon House and 17thC Gordon House, both embellished by architect Robert Adam.

St Lawrence started life as a hospital and chapel in the 12th century. There is a 15th century tower but the rest of the building was rebuilt in the 19th century. It has been unused and virtually derelict since the 1960s. It has been refurbished but is currently empty. We will not have access to the interior.
-, 1764