
The Canal Club, a 1978 modernist community centre designed by Julian Sofaer, is a modest, open-plan space. It features a community garden developed by the boating community moored alongside it.
Julian Sofaer, 1978

Grade II listed historic park landscape containing several listed buildings, including an 18C 'temple' building, bothy and compound, and walled kitchen garden, converted in 1937 to an informally planted garden by Harrow Council.
Various architects, 1713

Early 18C Grade II listed building incorporating plunge bath with Delft tiles, orangery, saloon and pump chamber with part-restored water wheel. Hermitage and sham bridge in grounds.
Unknown, 1717
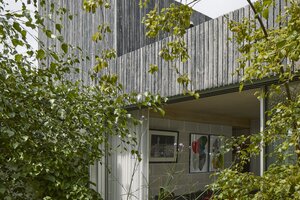
Nested within a a Victorian context, this new-build house is a green oasis and a calm retreat which maximises sun exposure and connection with nature, while being entirely contextual to the site. Architect Mark Shaw, founding director of Studioshaw, embarked on building his own home after a chance discovery of a disused MOT garage in Walthamstow, East London.
studioshaw, 2023

Tree-lined housing estate on the ridge of Central Hill & Crystal Palace, incorporating open spaces, views over London, gardens and sense of community. Rosemary Stjernstedt Ted Hollamby Adrian Sansom, Lambeth Borough Architects 1963.
Roger Westman, Brian Roberts, Frank de Marco, Adrian Sansom, Ted Hollamby, Rosemary Stjernstedt, 1963

Now part of the Chelsea Heritage Quarter, Chelsea Physic Garden was established in 1673, by the Worshipful Society of Apothecaries of London. This four-acre green space in the heart of Chelsea is London's oldest botanical garden and home to over 4,500 medicinal, edible and useful plants.
, 1673

Company Drinks is a local drinks enterprise and community hub based in Barking Park. Our space includes a beautiful community garden and a former outdoor bowls pavilion that's now home to social areas, a community kitchen, and creative making spaces. Our Annual Community Open Day on 13th September is a fun, family-friendly free event with workshops, taster sessions and tours of the site.
Artist/Spatial Designer Sahra Hersi, 2021
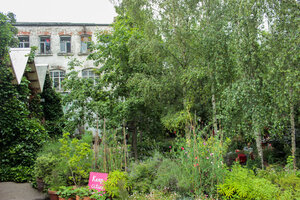
A vital community garden offering a model for maximum good for communities and for the environment on a small urban plot. It is now recognised as a site of Local Importance for Nature Conservation. Winner of an Open City Stewardship Award 2021.
muf architecture/art, EXYZT, J & L Gibbons, 2010
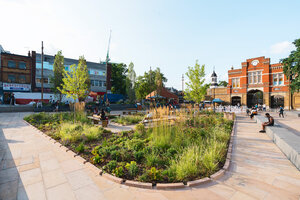
Beresford Square in Woolwich has been transformed. Come and find out from the designers what has changed. Meeting at the Gatehouse, Beresford Square.
LDA Design

RIBA House of the Year 2023: A new exposed CLT-frame house, built on a site once occupied by market garden greenhouses, featuring a planted façade with sliding external screens and a riad-style central atrium, assisting in natural daylighting, ventilation and cooling.
Hayhurst and Co., 2021

Established by the Knights Templar in 1195, The Inner Temple has had a Gardener since 1307. Surviving The Great Fire of London, and the Blitz, the Gardens remain a secret and tranquil oasis. Today the Garden is managed for beauty and biodiversity, providing a haven for people and wildlife in the heart of the City.
Robert Marnock, 1870

The Mandrake is a luxury boutique hotel with a spectacular internal hanging garden. A retrofit by architects Manalo & White and interior designer Tala Fustok Studio, every aspect has been thoughtfully designed to offer a truly immersive experience. It is a unique example of how a property can be repurposed in new and surprising ways, respecting but boldly transforming the original building.
Manalo & White, 2018

MHA The Wilderness is a unique and reformed garden created by Rev William Wilks, breeder of the Shirley poppy and former secretary of the Royal Horticulture Society between 1904 and 1923. Having been lost for many years it was reclaimed in 2019, and now offers access to a hidden heritage garden in South London with an accessible, engaging and nature-based programme of activities.
Reverend William Wilks - Creator of the garden, 1904
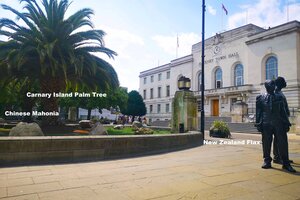
Walking tour
Migrating Plants: Loddiges Nursery, Hackney
Join a guided walk through the former site of Loddiges Nursery to learn how their tropical plant trading transformed English gardens during the 1800’s. While visiting the now buried Palm House, we will hear of the migration stories of the plants themselves - how their ancestors were captured from wilderness homes across the world and transported by ship to this infamous nursery in East London.

Visit the life long home of Edward Augustus Bowles, one of the 20th century's great gardeners, that was restored by Heritage Lottery Fund in 2011 to tell the story of the famous botanist’s life and gardening style.
Henry Carrington Bowles, 1818

Olden Community Garden - a hidden 2.5 acre green oasis along a railway embankment in Islington. Sit beside the lawn; listen to birdsong; follow trails through the woodland, meadow and orchard; discover vegetable patches and a wildlife pond.
Community Garden, 1986
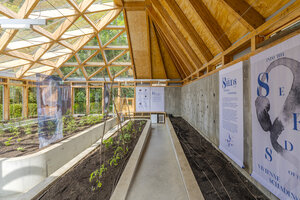
Discover OmVed Gardens’ new buildings and landscape during London Open House Festival. Piers Smerin’s Douglas‑fir frames and cedar cladding form pyramid silhouettes, with a kitchen crowned by a roof garden. Passive design, raised roofs and oasthouse‑style vents keep spaces airy. Paul Gazerwitz’s hillside paths weave woodland, meadow, veg plots, ponds and orchard into a green village.
, 2025

Come and visit this grassroots community enterprise where old meets new in the form of the historic farm buildings alongside our crowdfunded cafe. Find out how these buildings have been saved and lovingly bought back into community use, find out about our future plans.
OfCA, Freddie Wiltshire, Billy Adams, 2020

The first purpose-built new-build community centre to be built in the heart of Soho for generations, located within the renowned Phoenix Gardens. Winner: RIBA London Award. Designed by RIBA London Architect of the Year Winner.
Office Sian Architecture + Design, 2018

Taken on by Andy Millns in 2019, this derelict, polluted and overgrown council allotment plot has been transformed into a thriving space for creative, community-building and therapeutic gatherings and events. The main structure (the Dodeca-den) is a hightly versatile and unusual parachute-covered 12-sided/circular gathering space and living sculpture and is available to use by donation.
Andy Millns (Artist), 2023

Home to RHS Chelsea Gold Medalists Mike McMahon and Jewlsy Mathews, this space showcases a decade of their handcrafted furniture and cabinetry. Their work, all made by their own hands, has received international acclaim featuring in BBC Gardeners' World (TV), The Modern House, The Observer, Dwell, Interior Design and IDEAT. Experience bespoke design in every meticulously crafted detail.
Mike McMahon Studio, 2022

Sitopia Farm is a 2-acre organic and regenerative farm in the London Borough of Greenwich. We are on a mission to improve the food system. We grow vegetables and flowers and sell direct to our local community, to chefs, and to florists. Through our farming and events, courses and community volunteering, we reconnect people to the soil, the joy of good food and flowers, and to each other.
, 2021

A lower-ground level church space, originally a school chapel. Stained glass windows (1820's) are from the original St. Mary Moorfields Church, near Finsbury Circus, which was demolished to make way for Underground Metropolitan Line. Two icons in contemporary Ethiopian style depict Mary, Mother of the City and St. Joseph. The Cardinal Hume Quiet Garden is an award-winning space in the City of London.
George Sherrin, 1850

Set in a Grade II listed Georgian townhouse, Tonkin Liu's studio has been extended. Designed and built by the practice, an innovative timber roof and reflecting pool gathers the bouncing rain, to make it a good place to be on a bad day.
Tonkin Liu, 2017

The Barbican is a residential complex of around 2,000 flats, maisonettes, and houses in the City of London. Built on the site destroyed by The Blitz during the World War II, The Barbican Estate is a fascinating development and an icon of Brutalist architecture. Architects were Chamberlain, Powell and Bon. You will find an oasis in the middle of buildings, with gardens and water features.
Chamberlain Powell and Bon, 1970
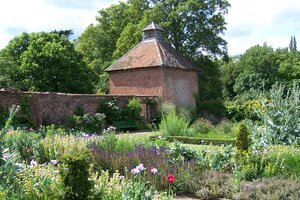
The dovecote at Eastcote House Gardens is an 18th-century, Grade II listed brick structure with a tiled roof, originally built to house pigeons for food and manure. It replaced an earlier Elizabethan dovecote by the Hawtrey family. Now preserved as part of a tranquil gardens. Usually out-of-bounds to the public, it reflects historic manor life.
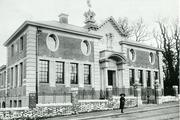
The first library in Bexley, designed by William Egerton, funded by Andrew Carnegie, and now the home of The Exchange. The Garden has been recently transformed by landscape designer Sarah Price, and maintained by community volunteers.
William Egerton, 1906

Our timber-frame building was designed by Matrix Feminist Design Co-Operative, and built by women. It represents our community's history of activism - the same ethos that transformed our site from dereliction into a thriving community garden. At a time when women’s voices were largely excluded from the built environment, Matrix created community spaces with care, collaboration and social purpose.
Matrix Feminist Design Co-operative, 1988

