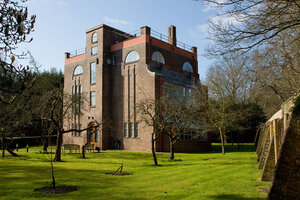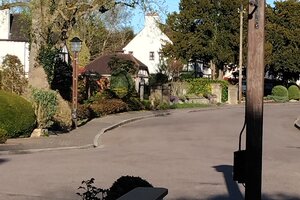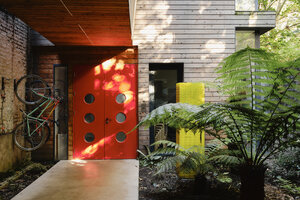
Appleby Blue is a a contemporary social housing project reimagining the almshouse. Designed by Stirling Prize-winning architects Witherford Watson Mann for United St Saviour's Charity and located in Bermondsey, this innovative development offers 57 almshouses for residents aged 65+, fostering intergenerational connections and promoting community-centric urban living.
Witherford Watson Mann Architects, 2023

The former studio home of the sculptor Dora Gordine and her husband the Hon. Richard Hare, a scholar of Russian art and literature. 1930s house over four floors including a flat roof terrace and views of Richmond Park.
Dora Gordine, 1936

Fine example of an early 5-floor Queen Anne town house with original panelling, open staircase and unique 'swinging panels' on the open-plan first floor. Johnson compiled his famous 'Dictionary of the English Language' (1755) here.
Richard Gough, 1690

Lillington Gardens in Pimlico, Westminster, was built from 1961 to 1971 by Darbourne & Darke. It set a new standard in high-density public housing with medium-rise structures and private gardens. Blending well with nearby Victorian surroundings, the modernist design won multiple awards and was praised by Nikolaus Pevsner as 'the most interesting recent housing in inner London'.
Darbourne and Darke, 1961

A former Victorian workhouse that has been transformed through LB Camden's Community Investment Programme into a state of the art facility for 50 homeless people laid out around a beautiful suntrap courtyard.
Peter Barber Architects, 2014

Walking tour
Noel Rees: rural-romantic suburban vision.
Guided walk by Petts Wood Residents Association featuring classic 1930's Tudorbethan style houses and roads in a conservation area.

Peter Culley of Spatial Affairs Bureau will lead a hidden world view of the 'Little Citadel' retreat compound, described by the RIBA Jury as an "extraordinary house" that to visit "will inevitably be a different experience from any before" and by the Civic Trust Awards as "an outstanding piece of architecture". The tour comprises Rana's studio, home, guest house and gardens on multiple levels.
Spatial Affairs Bureau, 2022

Open House of 13 Nubia Way and oral history exhibition of Europe's largest black-led community self-build for rent initiative including archive material and new video. https://sites.gold.ac.uk/inlivingmemory/tomorrow-is-built-today/
Architype, 1997

A close of 13 self-built houses. Each is unique, built using methods developed by Walter Segal, who led the project in the mid 1980s. Houses have been extended and renovated. Sustainable features including solar electric, water & space heating.
Walter Segal, 1987

A home away from home, the Living Room is a space for our community to imagine and work towards a more just and thriving Walworth. Through the connections we form, and the relationships we nurture, we aim to build collective power and organise to radically transform our neighbourhood.
AOC Architecture Ltd, 2025
