
This project in Forest Gate’s Woodgrange Conservation Area is a sensitive and imaginative extension of a traditional Victorian family home. Designed to enhance day-to-day living while preserving the charm and character of the original building, the scheme demonstrates how modern interventions can respectfully adapt historic homes to contemporary needs.
Whittaker Parsons, 2023
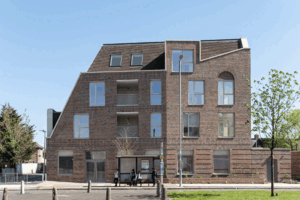
200 Becontree Avenue is an affordable housing scheme designed by Archio for Be First. The housing responds to the historic Becontree Estate, the largest public housing scheme in the world, delivering a ‘gentle density’ of 19 new homes and a community space. The design references the Neo-Georgian architecture of the estate, which itself marked an important departure from Victorian approaches.
Archio, 2022
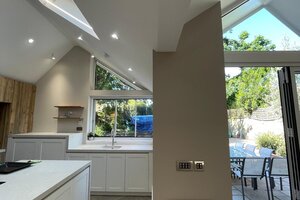
Expansive rear extension with unusual double roof to maximise internal height, daylight (for the neighbours too) and solar energy yet keep out excessive summer sun.
Andrew Catto Architects, 2025

44 is a reconfiguration and extension of a charming and peculiar Victorian house. The original building was an opportunistic infill in the garden of an adjacent home, sitting alone behind two terraced streets. The architect and home owner saw the potential to expand the modest building, creating a pocket home which keeps their growing family in the community they have called home for 15 years.
fardaa, 2023
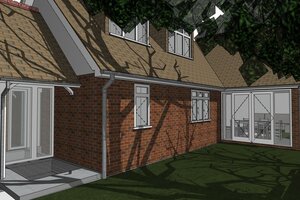
New three bedroom Arts & Crafts inspired house replacing derelict backland garages
Andrew Catto Architects, 2025

Originally a late 19C coachman's living quarters and stable, this mews house combines an award-winning architects' studio and a spacious light-filled maisonette after a 2-phase carbon-reducing retrofit.
Sanya Polescuk Architects, 2012
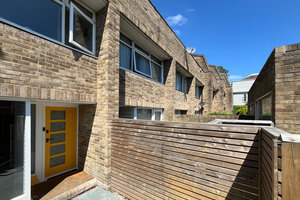
Wavell Court is a 1975 terrace of 17 houses, with each plot only 3.7m wide. The original designers ambitiously attempted to squeeze all the components of a functional 3-storey family home into the minimal possible width. No. 9 has been sensitvely restored to an appropriate mid-century style by the two architects who live there.
Architect unknown, 1975

While cafes, markets, and restaurants come and go, the high street once felt immutable until online shopping and same-day delivery eroded its vitality. Our office at 493 Hackney Rd, once London’s oldest ironmongers, then a plant shop, was renovated to preserve character and serve as our long term base. We look forward to continuing the journey of opening our shop to new visitors and collaborators.
A IS FOR ARCHITECTURE, 2024

Richard Griffiths Architects is a multi-award winning practice specializing in the Heritage Conservation of old buildings and new build within an historic context. The practice is opening the office to people who are interested to learn more about our work and projects. There will also be project displays, a curated library, and presentations from specialists in the field of conservation.
-, 1880

Explore the Bancroft and Wickford Street development, a new affordable residential-led scheme. This project features two residential buildings with integrated community workspaces, offering a total of 33 new homes. The development also offers significant improvements to the wider neighbourhood, including landscaping and lighting improvements to transform the surrounding area.
Fraser Brown MacKenna Architects (FBM Architects), 2024

In the heart of Knightsbridge is a Victorian mews house that discretely masks sculptural contemporary fabric within. Peeling back the layers of the existing house allowed its historic bones to be revealed and celebrated. New solid timbers are juxtaposed with original gnarled timber forming the floor joists and roof trusses to create an intriguing conversation between past and present.
Tuckey Design Studio, 2023
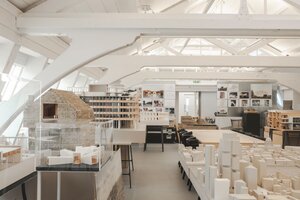
Nestled in the eaves of the Grade II listed Smithfield Market, Carmody Groarke’s architecture studio occupies a once-overlooked attic. Designed to accommodate 45 people alongside a workshop and model gallery, the office breathes new life into the previously unused space. Built in 1868, the meat market continues to operate today, serving as a dynamic backdrop to our practice.
Sir Horace Jones, 1868
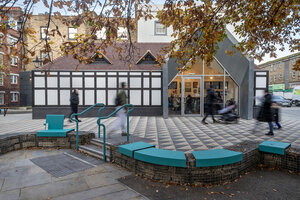
The Church Street Triangle in Westminster marks a divide between the affluent antiques quarter to the North and the local market to the South. A disused mock-Tudor toilet block, a row of vacant shops and windswept square are refurbished and transformed into a café, work and community space, stitching together a disparate family of civic spaces for greater social and physical coherence.
Jan Kattein Architects, 2024
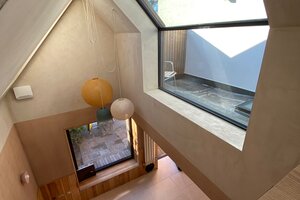
Guided tour
Cosy House
An exciting opportunity to explore an innovative & eco-friendly home renovation. Featuring cork, hemp, lime, clay, stone, woodfibre, UK-grown timber, and material re-use, get inspired to make sustainable changes in your own space. Architect Natalie Black will take you on a tour of the home that has been extended and retrofitted with energy-efficient measures & low-carbon natural materials.
Natalie Black, 2025
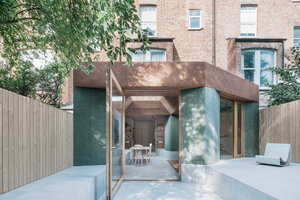
Terzetto unlocks a contemporary haven in Hampstead, using calm materiality and sharp craftsmanship to create a textural and natural home, at one with the elements and its environment.
ConForm, 2024

A meanwhile use building to support the main works at Euston Station to provide a new main terminal for the HS2 train link. The new facilities comprise a new off-site manufactured building providing high quality space for HS2 personnel working at the site together with a new Construction Skills Learning Centre, public park, allotments and community facilities.
Fraser Brown MacKenna Architects (FBM Architects), 2022

Architects Foster Lomas open up their design studio; a complete retrofit in the former printworks at Blue Lion Place; exhibiting models and work from their portfolio.
Foster Lomas Architects, 2024
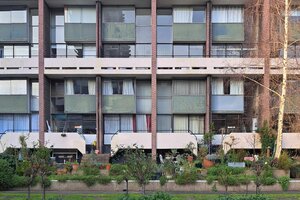
A light renovation of a maisonette apartment in Golden Lane Estate, restoring missing original features, including an original dividing wall, reinstating its serving hatch, embellishing its colour and adding some more; celebrating modern living in this iconic Grade II listed residence.
Studio naama, 2025
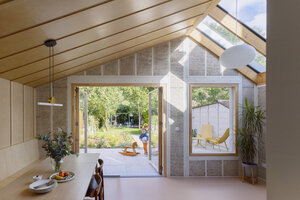
A simple and joyful addition to a family home which demonstrates that building affordably with carbon-negative and regenerative natural materials is possible even at a domestic scale.
nimtim architects, 2022
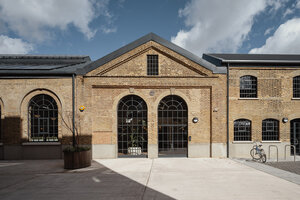
HTA reimagined and repurposed a Victorian warehouse in Hackney Wick, East London, creating a permanent new home for its 200 London-based staff. Built in 1868 as a factory to manufacture the world’s first synthetic plastic, the warehouse originally comprised four separate buildings and was identified as a significant piece of heritage within the Hackney Wick masterplan.
HTA Design, 2022

Leybourne Road is a pair of new build semi-detached townhouses on an old garage site next to Wanstead Flats in Leytonstone designed and developed by award winning architect developers Nelson Wright. The design is a contemporary interpretation of a familiar terraced housing typology with a focus on light quality and exposed natural finishes and a sense of craft.
Nelson Wright Architects, 2021
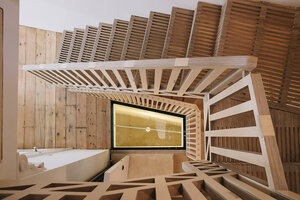
This renovation reworks a 20th-century London townhouse with a perforated plywood stair and extensive timber interventions that introduce light, structure, and continuity. Texts engraved into the stair and screen record the collaborative design dialogue. A cantilevered balcony connects the kitchen and garden with minimal structure and visual weight.
Tsuruta Architects, 2016

Morris+Company is an award-winning architecture practice based in Hackney, east London. We have applied circular economy principles to the retrofit of our own studio, gallery and café space on Mare Street, reducing waste, reusing materials, and designing for longevity. We place the creative ‘act’ of architecture onto the high street, reveal our practice to the public and engage local communities.
Morris+Company, 2022

One Paved Court is an artist-run space on a lane of early Georgian shops and houses. In 2017, Allies and Morrison transformed an old carpet shop into a distinctive home for resident artists and a gallery with an innovative and varied programme of exhibitions. "New interventions are as few as possible, we were there to repair the fabric and to nudge it into its new role." Allies and Morrison
Allies and Morrison, 2017

Oru Sutton is a landmark workspace, leisure, and destination space in the heart of Sutton High Street, creating a nurturing environment for people to connect and thrive in their work and personal lives.
-, 2023
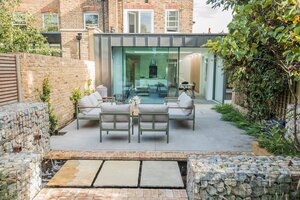
Architect/owner designed zinc clad modern extension to Victorian home. Cantilevered glass corners and large rooflights create a light-filled space with views to a contemporary garden. The garden connects the house to the Summer House, a contemporary black larch clad timber framed/ sustainable SIPS panels pavilion with views across the adjacent nature reserve.
dplusbstudios Ltd, 2023

Amongst the RIBA Stirling Prize shortlist 2022 sits Mæ Architect's Sands End Arts & Community Centre in Fulham. The centre consists of a single-storey building comprising bright, airy and flexible event spaces and a community café.
Mae Architects, 2020

Nestled off a busy street in Camden, the former industrial building has been home to architectural firm Sheppard Robson for over 40 years. A series of additions have allowed more amenity, social spaces, and diversity in work settings.
Sheppard Robson, 1974
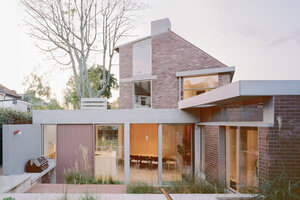
The house was designed by the architect owner to accommodate their family within their existing neighbourhood, a leafy street in South London. Six Columns was selected as the RIBA 2024 House of the Year after winning a RIBA National and Regional Award. From the street the house is discrete and considerate of the setting, but not meek in character or detail. From a distance it sits comfortably alongside its neighbours, as you approach and enter its character is revealed.
31/44 Architects, 2024

Skinner Trevino House in Wandsworth underwent a stunning transformation by Luis Trevino Architects, blending old and new seamlessly. With clever use of glass and skylights, the interior is spacious with natural light.
Luis Trevino Architects, 2024
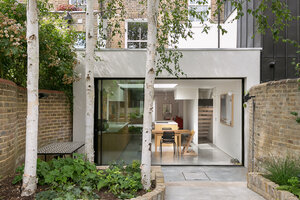
The project entails a full-width rear extension and refurbishment of a late-Georgian townhouse, which has been transformed into a contemporary home for a young family. The works include landscaping to the rear and a new garden room.
William Tozer Associates, 2025
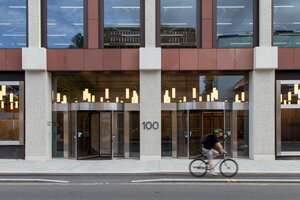
This project by Caruso St John Architects for developers W·RE, is located close to St Pancras Station in an area of the city that is undergoing substantial change. The site was previously occupied by a block of light-industrial units, and the newly constructed 24,000 sqm mixed-use scheme accommodates the same area of industrial workspace within a denser development of offices, housing, and retail.
Caruso St John, 2024
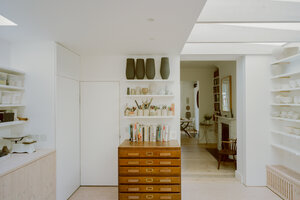
The project involved the renovation of a Grade II listed terraced house in London into a ceramics studio for the potter Tanya McCallin. The practice adopted a lean, low-carbon approach to the structural and thermal alterations, transforming a low-quality rear extension into a calm, creative space.
Clementine Blakemore Architects, 2023
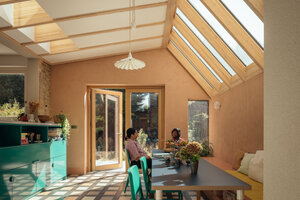
A light touch, low impact addition to a home that creates a new focal point for the family: hosting the theatre of daily life as well as events including supper clubs that can now spill from house to garden.
nimtim architects, 2023

London's story of an engineering family that changed the world. Dramatic new staircase below sculpture garden leads to underground chamber. Travel by train through first underwater shopping arcade & fairground to view Thames Tunnel portico.
Sir Marc Brunel, 1842
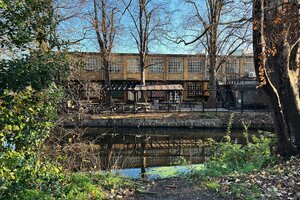
Studio AVC is an architecture and interior design practice based in the historic 1929 Shop at Merton Abbey Mills—Join us for a short talk on William Morris and how the Arts & Crafts movement continues to inspire our designs today. Afterwards, we’ll take you on a guided tour of Merton Abbey Mills, the historic heart of Arts & Crafts making.
Studio AVC, 2014
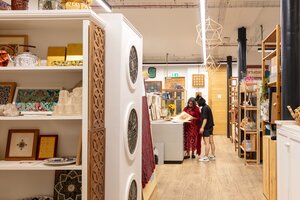
A refurbished factory warehouse, the repurposed space now hosts educational programmes and activities of the School of Traditional Arts and the architectural team of the King’s Foundation. Live demonstrations of traditional arts skills by students and alumni, scheduled talks on KF's architectural projects, and guided tours all await the visitor.
Matthew Lloyd Architects, 1998
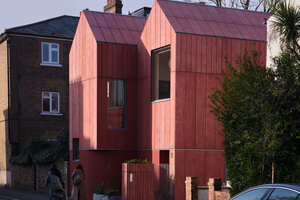
Twin house is an experimental and sustainable home for a contemporary family unit. Conceived as an 'upside down house', the layout of the building places the communal spaces on the top floor with better access to the daylight and views and places the darker sleeping spaces at ground floor and basement level. The project featured on Grand Designs in April 2025.
Graeme Williamson Architects, 2024
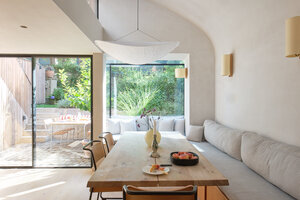
Thornhill House is a Grade II listed home, reimagined by Studio McLeod with contemporary elements, blending craft, natural light, and a deep sense of calm. Built in 1890 by Samuel Dockerill using salvaged elements from Wandsworth Manor and named after Sir James Thornhill, whose murals adorn its walls. Guided tours by the architects offer a rare opportunity to explore this private home and garden.
Studio McLeod, 2025

TiggColl will open its award winning studio in Brook Green. The Victorian Mission church has been sustainably transformed into a modern architectural studio, revitalizing a neglected site. Our open studio event invites you to explore our forward-thinking workspace and meet the TiggColl team. Join us for a tour and gain insight into the refurbishment and innovative work happening at TiggColl.
Tigg+Coll, 2023

Drop in
Timothy Hatton Architects – The Foundry
architectural practice, gallery, garden, offices, mixed use
Tucked behind a busy road in W12, this former foundry is a multi-level development featuring an architects’ studio with courtyards and spaces for exhibitions and musical performances. The building's 15m brick chimney is a local landmark. This year we have a new exhibition in our gallery, showcasing the work of celebrated British artist Sophie Smallhorn.
Unknown, Originally the George Broad sculpture foundry , 1895
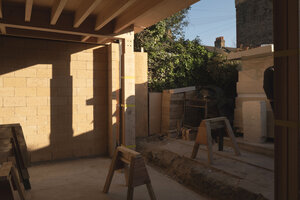
A double storey rear extension and refurbishment to a Victorian terraced house in Tooting Bec, South West London
Draper Studio, 2025

Two guided walking tours of Haringey's new council homes at Wingspan Walk (Ashley Road Depot), Walter Tull House, and Hale Wharf, and our co-designed improvements of Down Lane Park, set amidst Tottenham Hale's wider regeneration. We'll be joined by and from the architects, contractors, and project teams involved in these schemes that are part of Haringey's award-winning housing delivery programme.

Join EPR Architects for tours of our net zero carbon in operation London studio, All Saints. Led by the project architects, we will delve into the rich history and stories behind the building, and what inspired our innovative design.
EPR Architects, 2022

Step into Urbanist Architecture’s private studio in the heart of Greenwich. Explore a space crafted by our interior designers and join our team for insightful talks on tackling Minor Developments in Backland/Infill Sites and navigating the complexities of Green and Grey Belt planning.

The Grade II listed Victorian complex, originally built between 1865 – 1906, is one of London’s most iconic civic buildings. After a devastating fire in 2013, it was placed in the Heritage at Risk Register and closed. Now, after sensitive restoration by Feix & Merlin and General Projects, it reopens its doors. With a modern CLT extension that celebrates its former glory while embracing its future.
Feix & Merlin, 2024

A full refurbishment of a 1950 end-of-terrace house with a new timber annex. The ground floor space flows from the living area to the garden, integrating new dining and kitchen areas. The project focused on customising components. Timber foundation beams, posts, and a plywood waffle slab were digitally fabricated, reducing embodied CO2 by 70% compared to brick and concrete foundations.
Tsuruta Architects, 2019

Woodside Loft is an exceptional loft conversion and was the winner of an SBID International Design Excellence Award (2020). It's part living room, part multi-function space, part chill-out den, part guest quarters. The conversion makes use of every inch of space and adopts unconventional ideas and solutions to achieve its design objective.
Roncarati Design, 2019