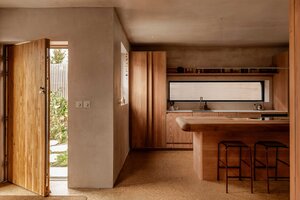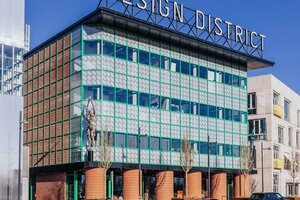
Step inside Adẹ̀kọ́ & Co., an interior design Studio located in The Design District. The District is made up of 16 buildings designed by 8 pioneering architects housing 170 workspaces. Join us for immersive activities, explore our creative process, materials, and moodboards, and enjoy a Q&A with founder Tolù Adẹ̀kọ́.
David Kohn Architects, 2021
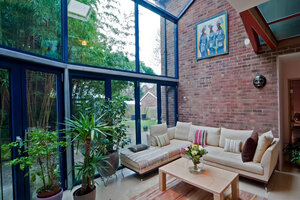
This 1970s home was fully extended and remodeled into a live-work space, featuring a side extension with a double-height atrium, relocated access and stairs, and a mix of original and new materials. Triple glazing, underfloor heating, and low-energy lighting enhance sustainability. A glazed landing links old and new, with bamboo landscaping for privacy.
Toca-Teri Okoro Architects, 2001
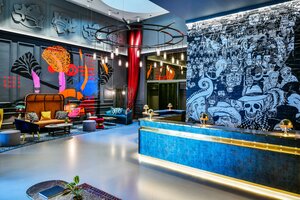
Andaz London Liverpool Street, a concept by Hyatt, blends rich history dating back to the 1200s with modern decor and the vibrant energy of its London neighborhood. Step inside and join us for an open house tour led by our dedicated team!
Edward Middleton Barry, Charles Barry, Jr., 1884

Appleby Blue is a a contemporary social housing project reimagining the almshouse. Designed by Stirling Prize-winning architects Witherford Watson Mann for United St Saviour's Charity and located in Bermondsey, this innovative development offers 57 almshouses for residents aged 65+, fostering intergenerational connections and promoting community-centric urban living.
Witherford Watson Mann Architects, 2023
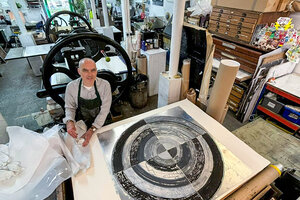
Printmaking workshop featuring artists working with traditional printmaking techniques - etching, wood cut, Lino cut and mono print.
Do not know, 1876

Some of London's best Roman remains, comprising late 2C house with a 3C bath house built within its courtyard. First discovered in 1848.
Roman , 200
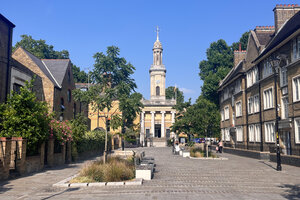
Come and visit Sir John Soane's finest and best preserved church: St Peter's, Walworth in its 200th Anniversary Year! It's an exciting time for St Peter's with a National Lottery Heritage Fund project to restore and further open up the church.
John Soane, 1825

Drop in / Guided tour
C2 Clod Ensemble Studios : Design District
art studio, concert/performance space, education, health, theatre
The building, designed by Mole Architects, comprises a top-lit, 2,000 square foot rehearsal studio, open-plan office, music production studio. Constructed entirely from timber, clad in weathered corten steel and designed to limit energy consumption.
Mole Architects, 2022

Built initially as a vestry, it was later extended. Victorian and Edwardian interiors with rich tiles and stunning stained glass, one of the most beautiful Victorian interiors in London.
W J Trehearne, 1876

The home of Conway Hall Ethical Society, an organisation renowned as a hub for free speech and progressive thought. Grade II listed building with both Arts and Crafts and Art Deco features adding to its distinctive style.
Frederick Herbert Mansford, 1929

Medieval style church rebuilt by Sir George Gilbert Scott after 1867 fire. Tower & south porch are 15C. Large nave with open timber-work roof leads to chancel dominated by superb stained glass window & rich alabaster reredos.
Mediaeval/Sir George Gilbert Scott, 1870
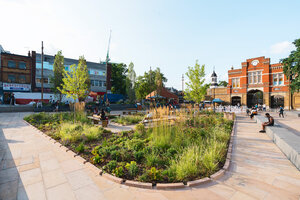
Beresford Square in Woolwich has been transformed. Come and find out from the designers what has changed. Meeting at the Gatehouse, Beresford Square.
LDA Design
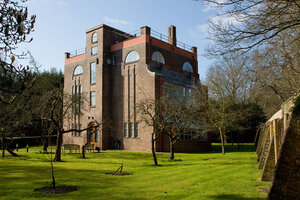
The former studio home of the sculptor Dora Gordine and her husband the Hon. Richard Hare, a scholar of Russian art and literature. 1930s house over four floors including a flat roof terrace and views of Richmond Park.
Dora Gordine, 1936

East Wick Phase 1 | East Wick and Sweetwater Development defines the western edge of the Queen Elizabeth Park and plays an important role in mending the gap in the urban fabric between Hackney Wick and the Olympic Legacy communities. The first phase of East Wick marks a bold step forward in London’s journey toward sustainable, inclusive, and design-forward neighbourhoods comprised of 850 homes.
Studio Egret West, 2021

Hidden behind two Listed Building facades opposite Smithfield Market, and spread across eight floors below and above ground, E.ON's Citigen energy centre produces electricity, heat and cooling to buildings across the Square Mile.

A revival and love letter to London’s lost bohemia.. Travel back in time to the legendary haunt of some of Soho's greatest creatives. Featuring pictures, press cuttings and even the piano from the much loved private members club.

Drop in
Fitzrovia Chapel
community/cultural, gallery, concert/performance space, mixed use, institution/profession, art in the public realm, museum
Loughborough Pearson's red brick building is unimposing from the outside, but inside is a riot of Gothic Revival design. Golden mosaics reveal the character of the Grade II* listed chapel, built as part of the Middlesex Hospital.
J. L. Pearson, 1891

The George Padmore Institute is located on Stroud Green Road, Finsbury Park, in a Victorian terrace property which also houses New Beacon Books. Co- founded in 1991 by John La Rose and Sarah White, we are an archive and educational hub home to materials on the lives of black communities in post-war Britain. We invite the public to explore our history and handle some of our archival material.

Come visit us at Gather, a hot glass studio in Charlton / Woolwich for an open studio day. On Friday 19th September, we are giving the public a unique insight into the world of glassblowing. All day, Gather will be producing their new range of lighting, providing visitors with making demonstrations. Visit us to see the process in action!
Designed by Edward George Rivers and built by Kirk and Randall in 1882–3, 1882

We are a theatre company for performers and artists with learning disabilities in the West London area. We will put on an exhibition of artworks and costumes at our Community Arts Centre.
Maylands Consulting, 2012
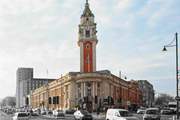
Landmark Edwardian Baroque style town hall in red brick and Portland stone landmark tower. Interior has marble staircase and ornate council chamber. Atrium, reception and courtyard spaces created in 2018. Grade II listed. Winner of RIBA London Award 2019.
Septimus Warwick and H. Austen Hall, 1906
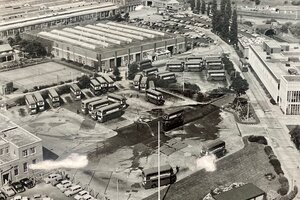
The London Borough of Hounslow is 60! This exhibition in Hounslow Library explores what the borough looked like in 1965 in terms of architecture and industry, and what life was like for residents then. Contrasting with this, there are contemporary photos showing how our vibrant, diverse and lively borough has changed, with new architecture and life as it is lived now.
Sheppard Robson Architects, 2019

London is the world's first National Park City, and our visitors centre at 80 Mortimer Street is the entry point to hundreds of places to visit and things to do across a greener, healthier and wilder London.
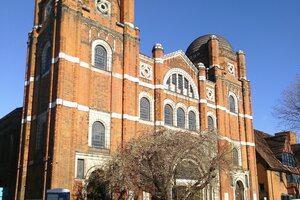
Formerly known as Memorial Baptist Church this grade 2 listed building opened in 1922, it retains many original features. Open House will include access to the church, gallery and bell tower, information on church history, a reminiscence trunk, the Tower Gallery art exhibition of images of Newham. On 13th September the bells will be played, celebrating their centenary
William Hayne, 1911

Morris+Company is an award-winning architecture practice based in Hackney, east London. We have applied circular economy principles to the retrofit of our own studio, gallery and café space on Mare Street, reducing waste, reusing materials, and designing for longevity. We place the creative ‘act’ of architecture onto the high street, reveal our practice to the public and engage local communities.
Morris+Company, 2022

Oru Sutton is a landmark workspace, leisure, and destination space in the heart of Sutton High Street, creating a nurturing environment for people to connect and thrive in their work and personal lives.
-, 2023

Come and visit this grassroots community enterprise where old meets new in the form of the historic farm buildings alongside our crowdfunded cafe. Find out how these buildings have been saved and lovingly bought back into community use, find out about our future plans.
OfCA, Freddie Wiltshire, Billy Adams, 2020

An industrial building originally built for maintaining railways with a modern rear extension now housing a modern glass processing company
Unknown, 1930
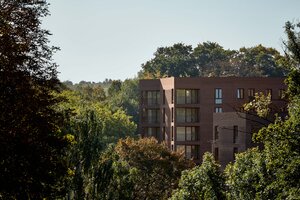
Set within newly created parkland, the project delivers 157 high-quality homes across five pavilion buildings for Croydon Council’s former development vehicle Brick By Brick. Designed with accessibility, landscape and materiality in mind, the scheme is now managed by Nara Living and balances historic context with modern housing needs.
Ruff Architects, 2023
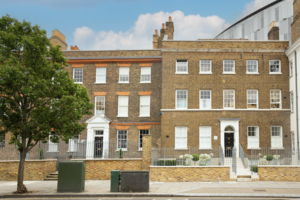
Drop in / Guided tour
Sarabande Foundation
Established by Lee Alexander McQueen to support the most fearless creative minds of the future, Sarabande provides heavily subsidised studios for artists across two sites in London. The Tottenham site opened in 2023 and sits within two restored Georgian townhouses, part of the historic Northumberland Terrace and in stark contrast to the contemporary stadium next door.
F3 Architects, 2023

A rare example of Thomas Archer's work and a masterpiece of English Baroque, originally dubbed Queen Anne's Footstool. A Grade I listed building, restored by Marshall Sisson after extensive bombing damage, now a busy concert hall.
Thomas Archer, 1714

Wren designed building of 1675, interior lost in blitz of 1940, reopened 1957 with 'Wren inspired' interior
Christopher Wren , 1675

Small late 14C church largely destroyed by a bomb in 1993. Restored as a centre for reconciliation and peace using Medieval building techniques and original materials. Unique Bedouin tent in peace garden.
Purcell Miller Tritton, 1997

Set in a Grade II listed Georgian townhouse, Tonkin Liu's studio has been extended. Designed and built by the practice, an innovative timber roof and reflecting pool gathers the bouncing rain, to make it a good place to be on a bad day.
Tonkin Liu, 2017

Built in the 1950s, this site was originally the head offices for a large consortium of industrial spaces which produced dyes and food colourings. It is now a creative workspace with 26 studios for creative businesses and an event space.
Jan Kattein Architects, 2019

The Lock House is part of Richmond Lock & Weir, on the left bank of the Thames at Richmond. Originally home to the resident lock keeper, it is now the design studio and exhibition space of Astronaut Kawada, architects and designers. They have fully refurbished the interior of the Lock House to create a series of spaces to complement the remarkable and unique qualities of the main structure.
Hunt & Steward (1894) and Astronaut Kawada (2024), 1894
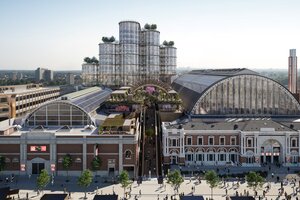
Join us at Olympia as we open our doors for the first—and only—time to give the public a behind-the-scenes sneak peek at London's most ambitious transformation. Discover how this iconic landmark is becoming a brand new culture and entertainment destination, as our tour will showcase visitors what's to come.
Heatherwick Studio, 2020

The Operations Support Group provide a service to the London Fire Brigade. At the Operations Support Centre, we track, trace, repair and maintain firefighting PPE and equipment in our many workshops. The OSC also houses a large warehouse and stores, and delivers everyday items and specialist equipment to 102 Fire Stations across London.

The Parcels Building is a flagship mixed-use building in the Oxford Street neighbourhood commissioned by Duke Street Property. Grafton Architects led the renovation of the original 1950s building preserving the fabric and reinventing it with an elegant new Portland Whitbed limestone skin. The fit-out for Fora workspace is by Piercy & Co. It combines collaborative and focused spaces and a roof terrace.
Grafton Architects, 2023

Drop in
The Photography Foundation Studio, Design District (D2)
art studio, event, open site, offices, mixed use, miscellaneous, media
Come and see our light filled Studio & Office space and find out more about what we do at The Photography Foundation! Browse our Trainee photography zines and meet our welcoming Staff Members.
Mole Architect, 2021

The Poppy Factory will mark 100 years in Richmond upon Thames in 2026. Its iconic Art Deco building opened in 1933 and a unique, supportive community was established on the surrounding estate. Today, a small team makes Remembrance wreaths by hand, and the charity supports veterans and families on the path to employment across the UK. A new visitor centre opened in 2021 after a full refurbishment.
Douglas Wood, 1933

Join EPR Architects for tours of our net zero carbon in operation London studio, All Saints. Led by the project architects, we will delve into the rich history and stories behind the building, and what inspired our innovative design.
EPR Architects, 2022

Our timber-frame building was designed by Matrix Feminist Design Co-Operative, and built by women. It represents our community's history of activism - the same ethos that transformed our site from dereliction into a thriving community garden. At a time when women’s voices were largely excluded from the built environment, Matrix created community spaces with care, collaboration and social purpose.
Matrix Feminist Design Co-operative, 1988

A home away from home, the Living Room is a space for our community to imagine and work towards a more just and thriving Walworth. Through the connections we form, and the relationships we nurture, we aim to build collective power and organise to radically transform our neighbourhood.
AOC Architecture Ltd, 2025

A guided tour of Wardian, two residential towers of 55 and 50 storeys. Wardian was inspired by the great explorer and innovator Dr Nathaniel Bagshaw Ward who was responsible for the creation of the Wardian Case, used to transport plants around the world at the height of the British Empire. The tour, led by Howells, will conclude with a complimentary drink in the rooftop sky lounge.
Howells, 2019
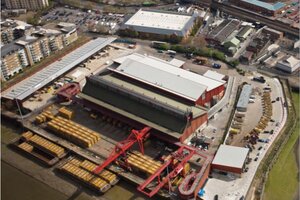
Visit Western Riverside Waste Authority, Smugglers Way Waste Transfer Station during the Open House Festival to find out what happens to waste and recycling from Hammersmith & Fulham, Kensington and Chelsea, Wandsworth and Lambeth.
Chamberlin, Powell and Bon, 1985

Woodside Loft is an exceptional loft conversion and was the winner of an SBID International Design Excellence Award (2020). It's part living room, part multi-function space, part chill-out den, part guest quarters. The conversion makes use of every inch of space and adopts unconventional ideas and solutions to achieve its design objective.
Roncarati Design, 2019
