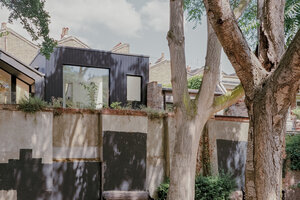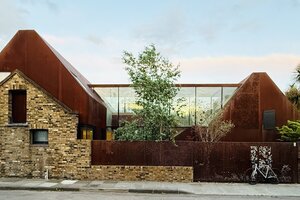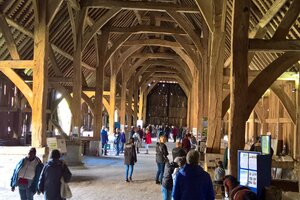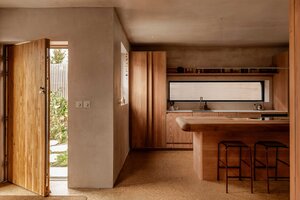
The first residents have moved into the capital’s biggest community-led self-build project, coordinated by the Rural Urban Synthesis Society (RUSS): 36 flats in two linked buildings, a new public riverside garden and shared community spaces. As a Community Land Trust, RUSS aims to create sustainable and permanently affordable homes in a community woven into the wider communities of Lewisham.
Shepheard Epstein Hunter , 2021

As per Grand Designs, the opening roof, the retracting loo and sliding bed-bath typify this extraordinary response to constraints of a tight budget on a brownfield site. Shortlisted RIBA Awards 2006. One of nation's favourite TV houses.
Richard Paxton Architects, 2002

During the Open House Festival people will have the unique opportunity to explore the historic mansion that is the home of the Argentine Embassy in the UK. Opening its doors on this special occasion, visitors will enjoy unprecedented access to the home of Argentinians in the UK and explore a glimpse of our culture through an art exposition of different Argentine artists.
Thomas Cubitt, 1851

Guided tours of the largest purpose-built mosque in Western Europe accommodating 14,000 worshippers blending of Islamic and modern British architecture. Recent developments, involving reconstruction after a fire were completed and the magnificent new complex was opened on 4th March 2023.
Sutton Griffin Architects, 2003

There has been a Bakers' Hall on our current site since 1505. The current incarnation dates from 1964, and is a unique collaboration of old and new. The hall was originally designed by Trehearne and Norman, Preston and Partners in conjunction with Past Master William Newcome- Wright and is the first of the post-war [World War II] livery halls in a Modernist idiom.
Trehearne and Norman, 1964

In the heart of Knightsbridge is a Victorian mews house that discretely masks sculptural contemporary fabric within. Peeling back the layers of the existing house allowed its historic bones to be revealed and celebrated. New solid timbers are juxtaposed with original gnarled timber forming the floor joists and roof trusses to create an intriguing conversation between past and present.
Tuckey Design Studio, 2023

Exceptional example of the luxury cinema 'Picture Palace' of the 1930's with outstanding Gothic interior by Theodore Komisarjevsky and over 3,000-seats. The first and only Grade I listed cinema in the UK.
Cecil Massey and Theodore Komisarjevsky, 1931

Now part of the Chelsea Heritage Quarter, Chelsea Physic Garden was established in 1673, by the Worshipful Society of Apothecaries of London. This four-acre green space in the heart of Chelsea is London's oldest botanical garden and home to over 4,500 medicinal, edible and useful plants.
, 1673

The sustainable headquarters of the Mayor of London and London Assembly located in the Royal Docks, Newham. The docks are re-emerging as a commercial and cultural hub, and an exciting new waterfront. This year the Greater London Authority will be celebrating the 25th anniversary of its formation and will be holding an exhibition.
Wilkinson Eyre Architects, 2012

Modern red brick building purpose-built to house the City of Westminster's historic records. Opportunity to visit the conservation studio and see treasures of the archives.
Tim Drewitt, 1995

English National Ballet bring world-class dance to the widest possible audience, and invite you into their home, the Mulryan Centre for Dance. Book a free tour to go behind the scenes, attend an Insights Session with ENB Artists, see professional dancers take class, experience extended reality dance performances and get up close to some beautiful ballet costumes created by our wardrobe department.
Howells, 2018

Founders’ Hall is the home of the Worshipful Company of Founders (one of the City’s ancient livery companies). Built in the 1980s with a striking and eclectic design, the Hall preserves historic traits whilst embracing modern ideas. Drop in during Open House to explore its treasures, meet members, and enjoy activities for all ages!
Green Lloyd Architects, 1987

Greenview House is a contemporary, low-energy home that prioritises thermal performance, spatial quality, and occupant comfort. The design of the house is underpinned by a commitment to offset the environmental impact of its construction. A fabric-first approach, supported by green technologies, keeps energy use low and significantly reduces the building’s long-term operational carbon footprint.
Paper House Project, 2024

Publicly accessible space outside the spectacular Grade I listed medieval civic Guildhall.
George Dance the Younger, 1789

A development of residential and recreational moorings for historic vessels on the Thames. The unique Pier House, built to a high specification, provides a floating community centre just downstream from Tower Bridge.
Anna Versteeg and Ollie Price , 2010

HMS WELLINGTON, moored on Victoria Embankment, is the last remaining dedicated Battle of the Atlantic Convoy Escort ship still afloat in Europe. In the 6-year Battle, she steamed close to a quarter of a million miles, escorted 103 Atlantic Convoys and rescued from the sea hundreds of civilians and seamen who would surely have perished but for her efforts. This is a unique and fascinating warship.
Devonport Dockyard, 1934

The World’s largest tidal mill. 5-storey, timber-framed, brick-clad timber watermill with four waterwheels, originally built in 1776 to mill grain for distillery trade. Operational until 1940. On historic 3 Mills Site, Clock Mill adjacent.
Unknown, 1776

The International Maritime Organization is a specialized agency of the UN, responsible for the safety and security of shipping and the prevention of marine pollution by ships. It is the only UN organization with headquarters in London.
Douglass Marriott Worby & Robinson, 1983

Grade I listed 1934 residential block of flats in Hampstead, designed by the Canadian modernist architect Wells Coates for clients Jack and Molly Pritchard. English Heritage blue plaque for Bauhaus masters Gropius, Breuer and Moholy-Nagy.
Wells Coates, 1934

The operational factory of Kaymet, a maker of trays and trolleys since 1947. A hidden 1950s building with a small yard, originally a printing works. It is brick built, with clear-storey glazing and tubular truss north-light main shed roof.
Unknown, 1958

A striking Neoclassical villa in tranquil gardens on Hampstead Heath, Kenwood boasts breath-taking interiors by Robert Adam and a world-class art collection.
Robert and James Adam, 1764

A family home renown for it's quality of space and light, set around a courtyard and formed from two gabled Corten steel buildings connected by a glazed link. The basement gallery will be showing Art Form, an exhibition on the engineering of 50 major artworks by Price & Myers.
Piercy & Company, 2014

Lewisham Arthouse (LAH) is a not-for-profit artist-led co-operative, based in the formerly Deptford Central Library, Grade II listed, 1910 -1914, Designed by A. Brumwell Thomas (1868 -1948)
A Brumwell Thomas, 1910

Lillington Gardens in Pimlico, Westminster, was built from 1961 to 1971 by Darbourne & Darke. It set a new standard in high-density public housing with medium-rise structures and private gardens. Blending well with nearby Victorian surroundings, the modernist design won multiple awards and was praised by Nikolaus Pevsner as 'the most interesting recent housing in inner London'.
Darbourne and Darke, 1961

Drop in
London Scottish House (London Scottish Regimental Headquarters)
community/cultural, military
A Grade 2 listed former Territorial Army Drill Hall featuring restored elements of the original 1882 design. It has a triple height central hall with the restored wrought iron balconies and roofing. Notable Neo-Georgian design brickwork. It is also unique in being the last ever military drill hall built in the UK.
Oliver Hill RIBA, 1952

This Victorian building is situated next door to St James's Palace. Fronted in stone in a 'Grosvenor Hotel' Italianate style, coarse foliage ornamentation adorns the facade with grand interiors adapted for Masonic use in the 1970s.
James Knowles Jr., 1866

Grade II listed, built as a Welsh Charity School in 1738. A library with a focus on Marxism and Socialism since 1933. Lenin worked here 1902-03 and his office is preserved. Fresco by Jack Hastings in 1st floor. Late 15C tunnels.
Sir James Steere, 1738

A Grade II listed building that is home to the NAO, the UK’s independent public spending watchdog. We support Parliament in holding government to account and help improve public services through our audits. Opened in 1939 by Imperial Airways, subsequently BOAC and then British Airways as an airport terminal. The NAO has occupied the building since 1986.
Albert Lakeman, 1939

Acquired in 1532 and rebuilt in 1670 after the Great Fire, the Hall was partially destroyed in 1941 by enemy action and rebuilt in a Neo-Georgian style in 1960. The original charter, portraiture and stained glass are of particular interest.
D. E. Harrington, 1961

Drop in
RSA (Royal Society for the encouragement of Arts, Manufactures and Commerce)
institution/profession, historical house
A very good example of Georgian/Adam architecture. Restoration in 2012 of the Great Room (James Barry paintings), and Benjamin Franklin room. Restoration in 2019 and installation of 1754-2018 mural in the Long Gallery.
Adam Brothers, 1774

Unique example of Expressionist architecture in London with sculptural staircase based on organic plant forms. Grade II listed. New café area and renovations in 2008. Refurbishment of theatre and foyer 2020.
Montague Wheeler, 1926

Amongst the RIBA Stirling Prize shortlist 2022 sits Mæ Architect's Sands End Arts & Community Centre in Fulham. The centre consists of a single-storey building comprising bright, airy and flexible event spaces and a community café.
Mae Architects, 2020

The present brick tower windmill was built 1854 to replace a post mill destroyed by fire. Now renovated to near-working condition, it is the only surviving windmill in Croydon.
Unknown, 1854

SELCHP is a major energy recovery facility in Bermondsey. The Veolia site processes around 400,000 tonnes of non recyclable waste every year from the streets and homes of London, within strict environmental permit controls. Come take a look behind the scenes at how our boilers burn the non recyclable waste to generate electricity and heat for 48,000 homes. Local loops of energy in action!
Alan J Smith Partnership, 1993

An innovative 1960s parish church inspired by the Liturgical Movement with a complex and striking roof employing rare examples of timber hyperbolic paraboloid shells rising from as Star of David floor plan. Twelve vibrant dalle de verre stained glass windows depict the life of St Richard.
Ralph Covell (Covell Matthews Partnership), 1966

A most important house in Ickenham an outstanding example of Jacobean architecture built in the 1630s. Red brick construction laid in English bond on an H plan. Great Hall includes the 1655 Harrington Screen, 18C marble fireplace panelling.
Unknown, 1638

The timbers of this great medieval barn (1426-7), over 190 feet long and nearly 40 feet high, are 95% original. Displays include the conservation/repairs carried out in 2014 and its place in the agricultural history of the village.
Unknown, 1426

Step into a rich and fascinating history at the home of the solicitor profession with a tour of the stunning Grade II* neo-classical building, designed by Lewis Vulliamy. Witness architectural wonders including our impressive library, uncover hidden histories with an exclusive exhibition from our archives, and view the World War I memorial by Gilbert Bayes.
Lewis Vulliamy, 1827

A rare example of a large purpose built metropolitan working men’s club with over 100 years of history. A once dignified building, revival Queen Anne style in the late-Victorian period, Grade II listed in 2019.
Alfred Allen, 1900

Drop in
The Photography Foundation Studio, Design District (D2)
art studio, event, open site, offices, mixed use, miscellaneous, media
Come and see our light filled Studio & Office space and find out more about what we do at The Photography Foundation! Browse our Trainee photography zines and meet our welcoming Staff Members.
Mole Architect, 2021

Originally planned in 1954, the first new theatre after the war, the Questors Playhouse opened in 1964, by which time its design had been followed by the Chichester Festival Theatre and the Crucible, Sheffield.
Norman Branson, 1964

A spectacular Grade I listed building designed by famed architect John Nash. Built in 1831, these former townhouses have undergone refurbishments throughout their history. The building is now home to the UK's national science academy.
John Nash, Decimus Burton, 1831

Constructed in 1863, Kilburn’s grade II corrugated Iron Church set about it’s new course in the 1950's when it’s interior was transformed to resemble naval training ship (TS) Bicester.
Unknown, 1863

TiggColl will open its award winning studio in Brook Green. The Victorian Mission church has been sustainably transformed into a modern architectural studio, revitalizing a neglected site. Our open studio event invites you to explore our forward-thinking workspace and meet the TiggColl team. Join us for a tour and gain insight into the refurbishment and innovative work happening at TiggColl.
Tigg+Coll, 2023

Drop in
Timothy Hatton Architects – The Foundry
architectural practice, gallery, garden, offices, mixed use
Tucked behind a busy road in W12, this former foundry is a multi-level development featuring an architects’ studio with courtyards and spaces for exhibitions and musical performances. The building's 15m brick chimney is a local landmark. This year we have a new exhibition in our gallery, showcasing the work of celebrated British artist Sophie Smallhorn.
Unknown, Originally the George Broad sculpture foundry , 1895

HOURLY ON THE HOUR BUILDING TOURS Booking not required. Please arrive 10-15 mins before tour time. No self led tours. Tower Hamlets Town Hall is the headquarters for the London Borough of Tower Hamlets Council, encompasses the restoration of the Grade II listed former Royal London Hospital building, and the addition of a new build extension. Awarded RIBA London Building of the Year 2025
Allford Hall Monaghan Morris, 2023

A close of 13 self-built houses. Each is unique, built using methods developed by Walter Segal, who led the project in the mid 1980s. Houses have been extended and renovated. Sustainable features including solar electric, water & space heating.
Walter Segal, 1987


